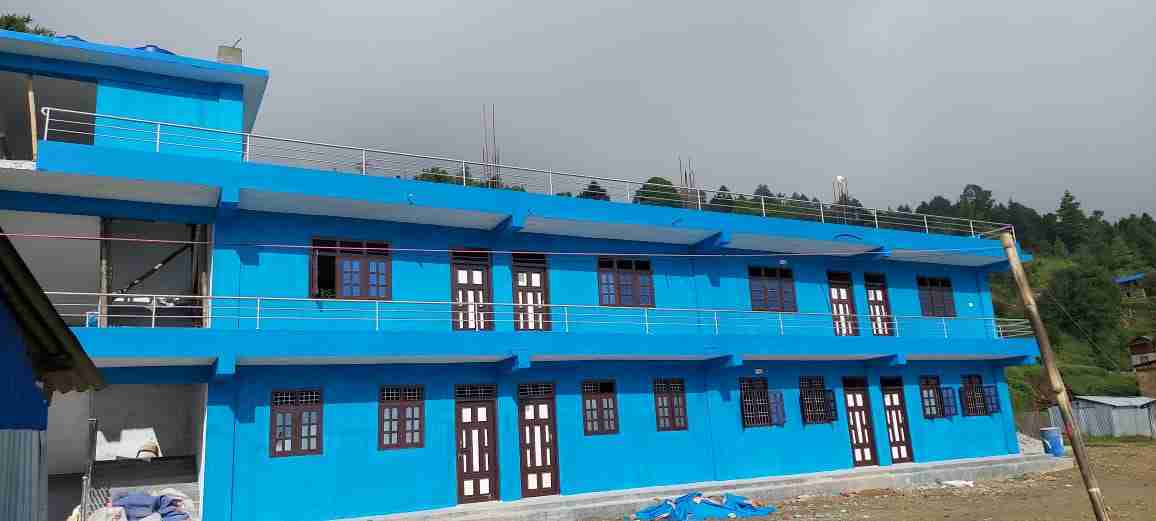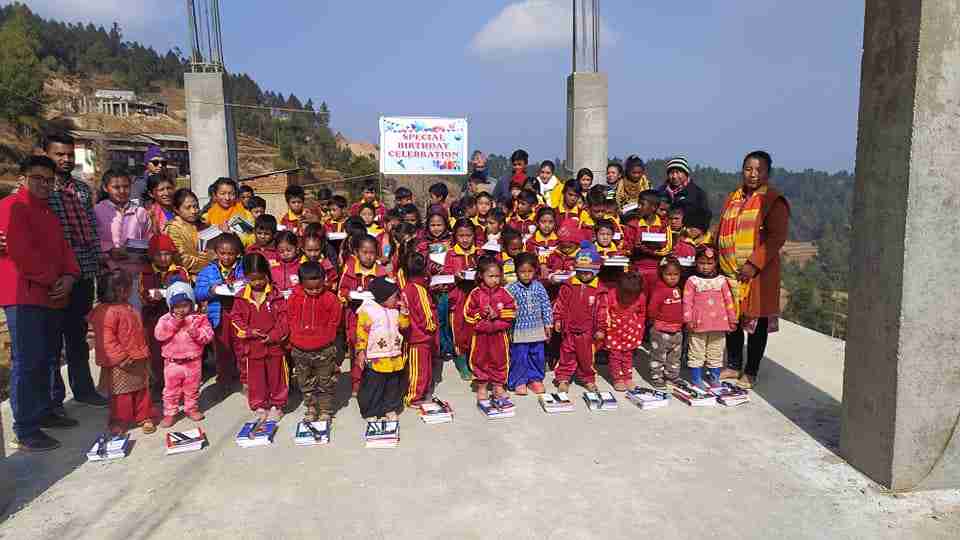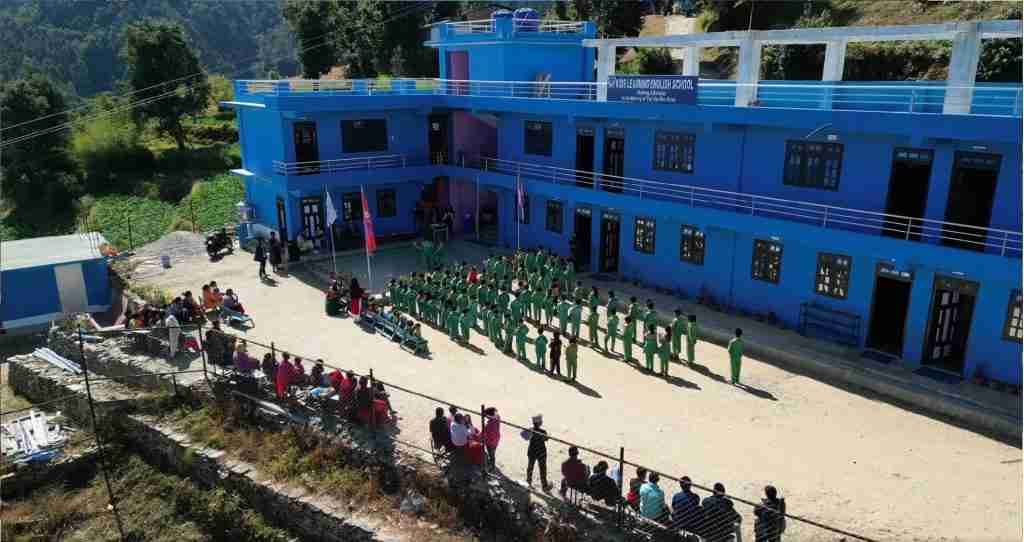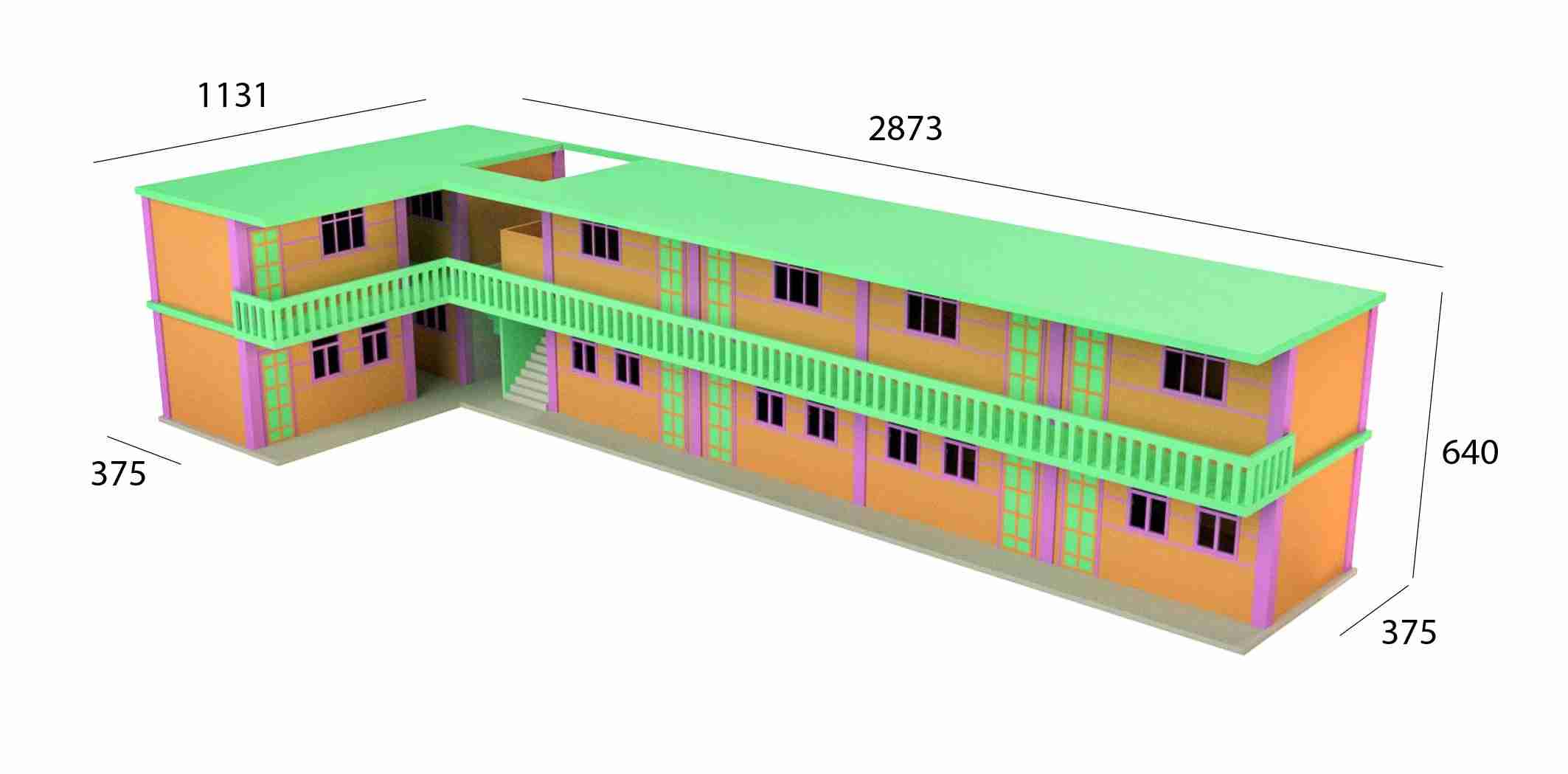
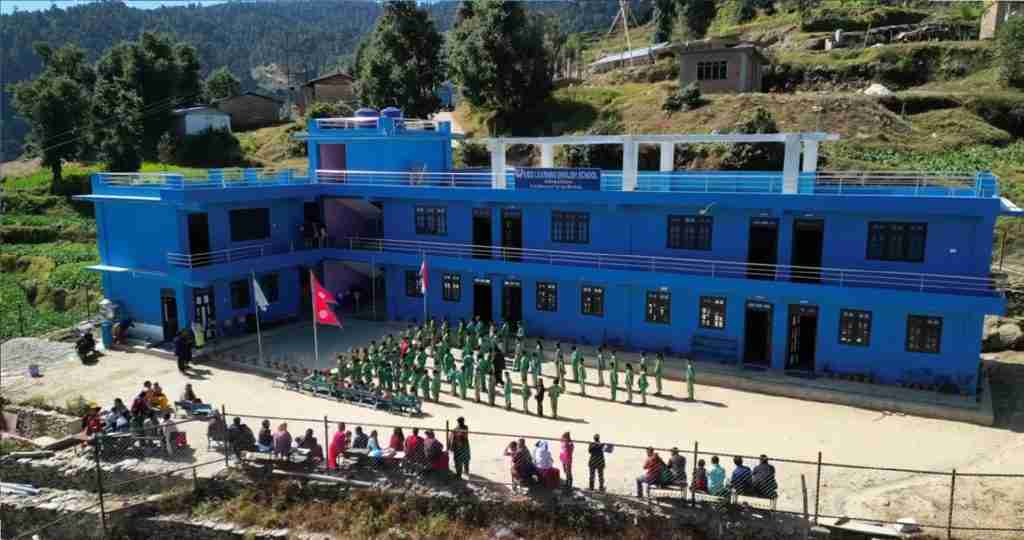
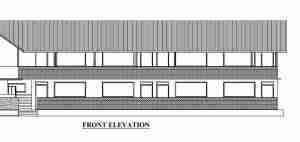
At the end of 2019, consultations were held with three construction companies regarding the possibilities and cost budget for building the new school building in two phases.
Ultimately it was decided to do the project with local builders.
Phase 1 in the period 2020 - 2021: 10 classrooms and phase 2 in the period 2021-2024: complete construction and fill in functions
A detailed cost estimate is available.
| Number of working days | 1200 |
| cement bags | 1225 |
| Brick | 18608 |
| etc | etc |
The cost estimate results in a total amount for the
FIRST PHASE from: almost €75.000,-
SECOND PHASE from: spacious €50.000,-
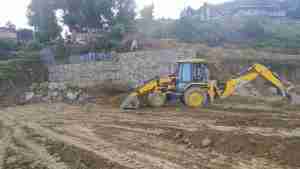
Bulldozer leveling construction site
1ST PHASE ONGOING START
The construction of an access “road” through a piece of land belonging to the neighbor was a great action. This allows the trucks to reach the construction site, which saves a lot of towing work. The use of the bulldozer to construct the high retaining wall and dig the large foundation holes also contributed to the flying start. At one point, 20 men were working to keep up with the bulldozer that was limited available.
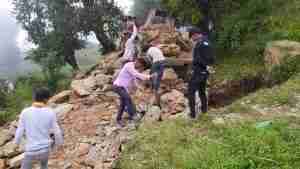
Access road is being made
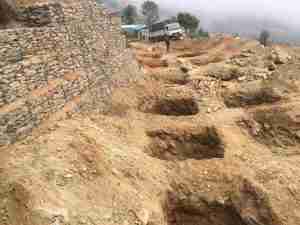
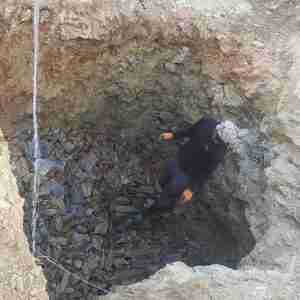
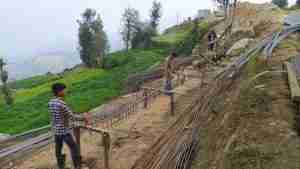
frames supporting pillars
A lot of ironwork and concrete incorporated in the foundation to make everything earthquake resistant. All manual work. Men were a bit happy when the large concrete mixer had arrived from Kathmandu because that saves them a lot of hard work.
After the foundation legs were connected with wide stone walls, the construction site was leveled with the bulldozer, when it was once again in the vicinity.
All posts are made up to the height of the first floor.
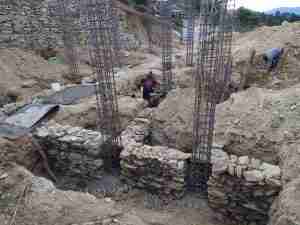
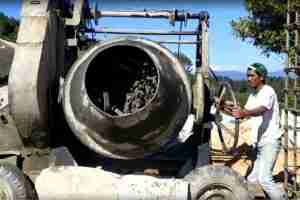
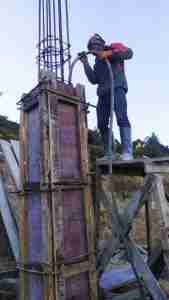
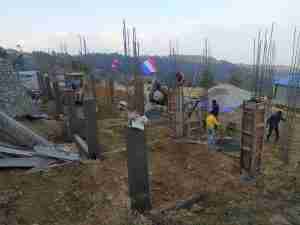
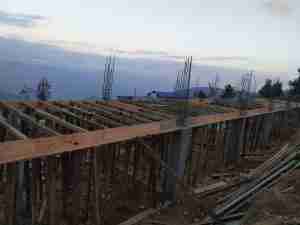
 Quite a challenge, eventually with the support of more than 40 men and women from the community, we managed to provide the entire floor area with concrete in 1 day. Respect.
Quite a challenge, eventually with the support of more than 40 men and women from the community, we managed to provide the entire floor area with concrete in 1 day. Respect.

Women walked with baskets of sand and split weighing up to 80 kg on their backs. 8 people provided the food and drinks. (December 16, 2020)
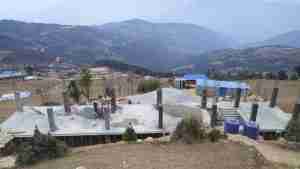 all piles deposited January 3, 2021
all piles deposited January 3, 2021
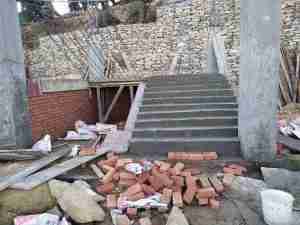
first part of the staircase
The stairwell is immediately included in the concrete work. It can be seen that the construction team has a lot of experience in these types of buildings.
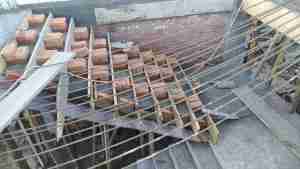
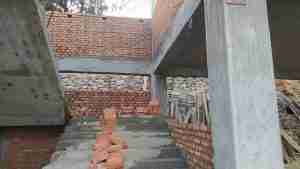 staircase
staircase
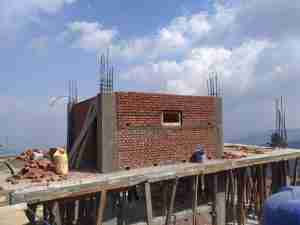 top stairwell
top stairwell
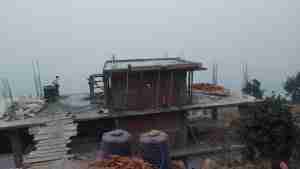 roof stairwell ready
roof stairwell ready Handrail
Handrail  overview stairwell
overview stairwell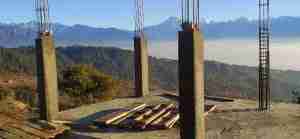 The first concrete piles on the 1st floor have already been poured.
The first concrete piles on the 1st floor have already been poured.
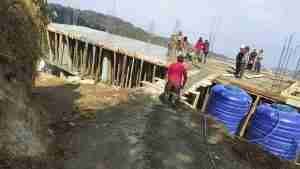 largest half finished
largest half finished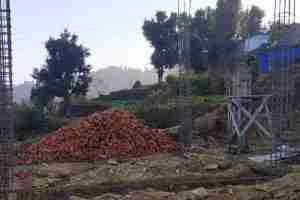
first load of stones
The first walls were built with bricks from the local brick factory, a 5-hour drive away.
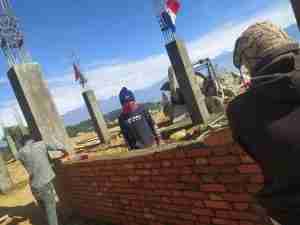
first wall for stair construction
The windows and doors are locally made from local wood.
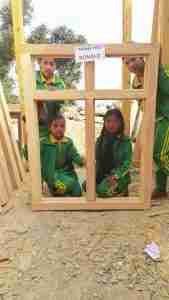 example Window unit
example Window unit
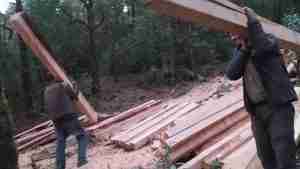
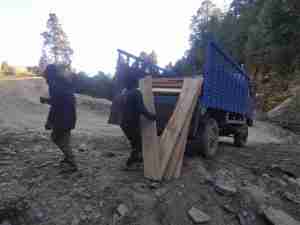
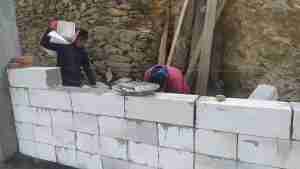
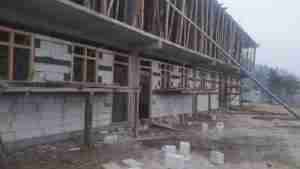
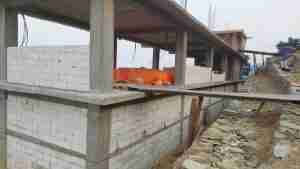
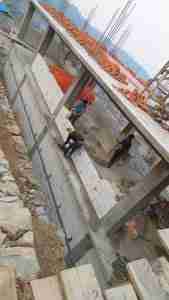
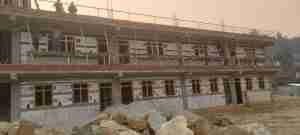 status April 4, 2021 all window frames and doorposts installed
status April 4, 2021 all window frames and doorposts installed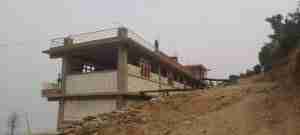 windows at the rear and the first section roof railing
windows at the rear and the first section roof railing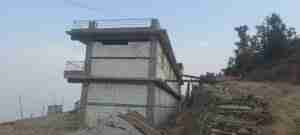 rear end
rear end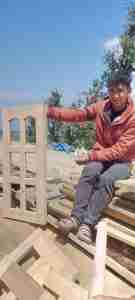 the first windows for the frames
the first windows for the frames borrow wood from friends
borrow wood from friends door frames
door frames door panels
door panels place doors
place doors Roof construction started last week in January. All the wood that was used for the mezzanine floor has now been used for the roof.
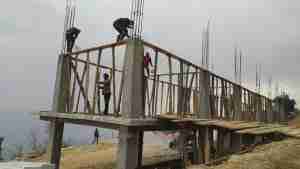 preparation for the roof
preparation for the roof
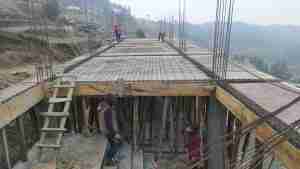 manual work
manual workThen gathering material for the concrete day Friday 26 February
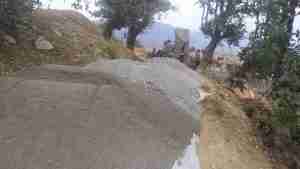
With the help of nearly 50 women, men and youth from the community, we managed to make 10 cubic meters of concrete in 1 day and spread it over the roof.

the roof will be ready at the beginning of March for the construction of the stairwell.
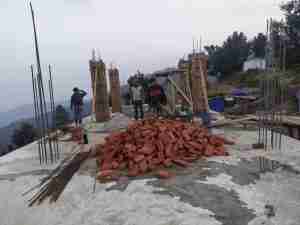
 roof stairwell ready
roof stairwell ready
 roof edge bricklaying
roof edge bricklaying
 eaves plastered and railing fitted
eaves plastered and railing fitted
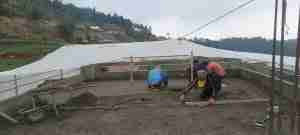 chamfer the roof for rain drainage
chamfer the roof for rain drainage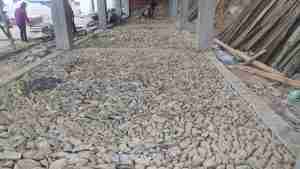
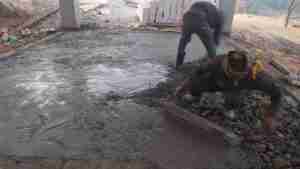 the floor of the ground floor is actually 1 big puzzle. Stones are chopped to size and spread over a layer of concrete mix.
the floor of the ground floor is actually 1 big puzzle. Stones are chopped to size and spread over a layer of concrete mix.
A balustrade will be made on the first floor and on the roof. first 50cm bricks and a concrete reinforcement with a stainless steel fence inside.
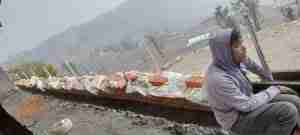
balustrade on the roof
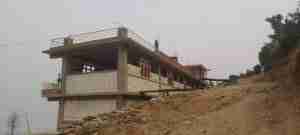
Two metalworkers have been on the construction site for almost 2 weeks to make the balustrade and steel window gratings.
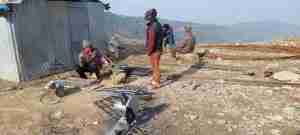
Steel frames are installed on the inside to prevent large pieces of glass from falling into the classrooms in the event of an earthquake.
 steel grids in windows
steel grids in windows
 a lot of stucco
a lot of stucco
 stucco
stucco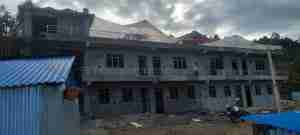 status May 20 stucco classrooms ready
status May 20 stucco classrooms ready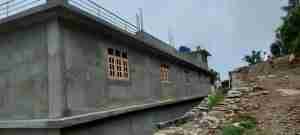 back also neatly finished
back also neatly finished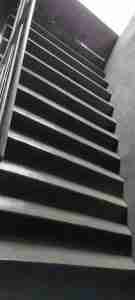

 team work
team work connect electricity
connect electricity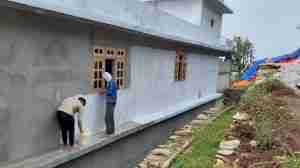 painting first layer
painting first layer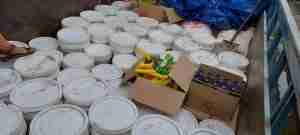 more than 700 liters of paint
more than 700 liters of paint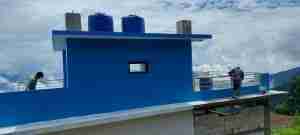 sky blue
sky blue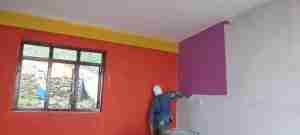 colorful
colorful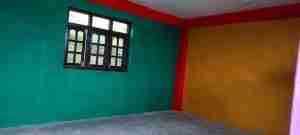
 favorite color
favorite color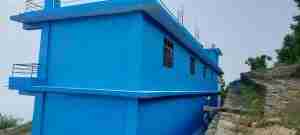
 Because the bulldozer could be used to make the foundation holes, this was immediately done for the foundation for what was initially planted as the 2nd phase. Afterwards this would not have been possible because the distance to the partition is too small to be able to work with a heavy machine.
Because the bulldozer could be used to make the foundation holes, this was immediately done for the foundation for what was initially planted as the 2nd phase. Afterwards this would not have been possible because the distance to the partition is too small to be able to work with a heavy machine.
Four of the 6 men who built the first part of the school were happy to finish the job. They started again in mid-November 2021. Makar had ensured that the necessary material was already present, so the men could get to work with full commitment.
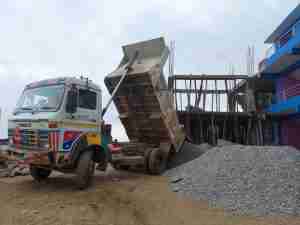 Sand delivery.
Sand delivery.
It is incomprehensible that this large truck can come here.
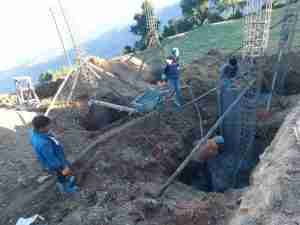 Deep foundation
Deep foundation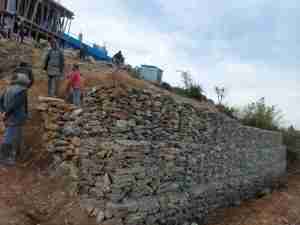 retaining wall on the edge of the school site
retaining wall on the edge of the school site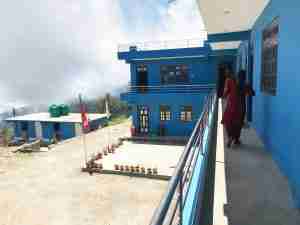 construction ready
construction readyThe temporary sanitary facilities
]
Inventory required sanitary facilities
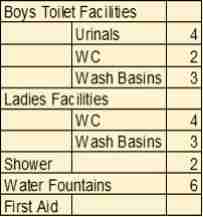
The most beautiful sanitary building in the entire area has been realized. What a contrast with the corrugated iron hut.
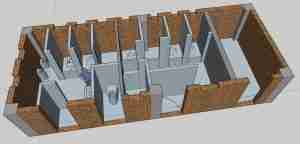 the design
the design
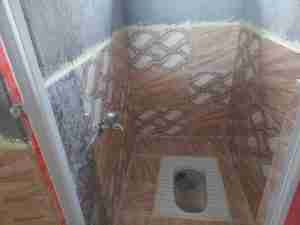 toilet
toilet
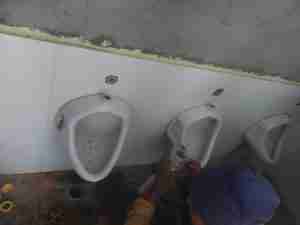 urinals
urinals
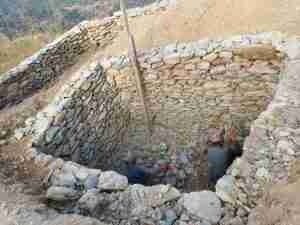 septic room
septic room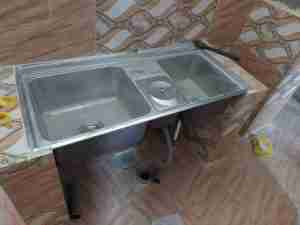 wash block
wash block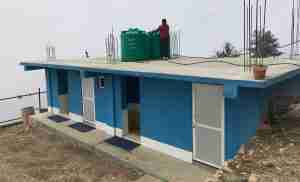 sanitary building with 2 water barrels on the roof
sanitary building with 2 water barrels on the roof
The school board has a strong desire to equip a good kitchen so that all children can eat a good meal.
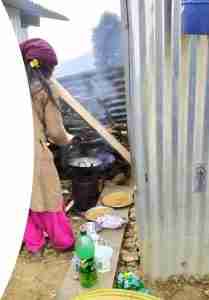
A beautifully tiled kitchen area is furnished and the first meals for the large group have already been taken care of. In the coming period, it will be examined how continuity in the meal service can be organized.
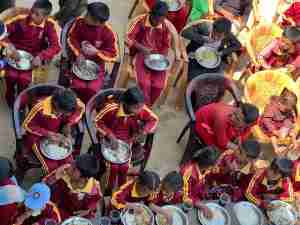 nice outdoor dining
nice outdoor dining
while we first assumed that we would use the internet via a At the beginning of March 2022, we were surprised by the news that fiber optic internet was being installed in Sailung. 2 days later it was already connected in the school.
At the beginning of March 2022, we were surprised by the news that fiber optic internet was being installed in Sailung. 2 days later it was already connected in the school.
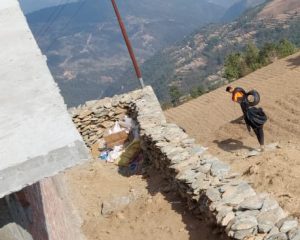
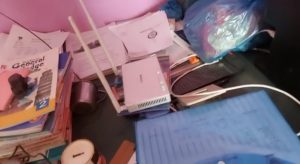
Computers were donated by schools in the Netherlands and shipped to Nepal in the container.
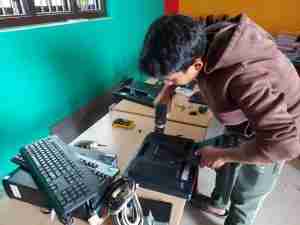 put everything together
put everything together
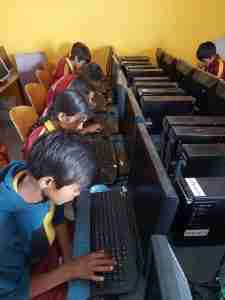 a totally new experience
a totally new experience
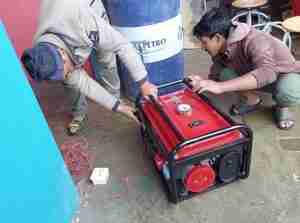 generator for when the power goes out again
generator for when the power goes out again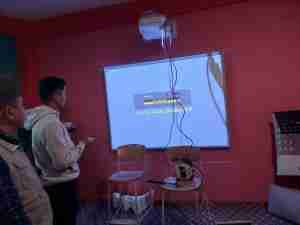 beamer and electronic board
beamer and electronic boardBecause teachers come from outside Sailung, the wish is to set up 1 room for the time being as a teacher living space.
Painting can only be done after the rainy season when the building is completely dry. The paint will be largely sponsored by paint factory in Nepal.
It has become a very colorful building both inside and out. 3 craftsmen from Kathmandu have been busy for more than 6 weeks to get the job done.
Need: leveling, drainage - monsoon resistant, separation with almost 2 meters lower parts, etc.
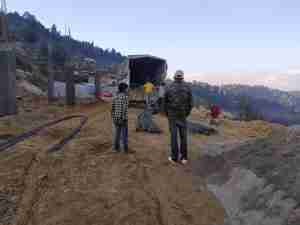
With the placement of the sanitary building on a lower piece of land, it was also decided to turn the lower part into a playground for the smallest children.
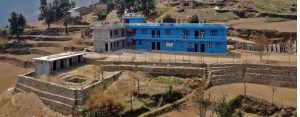
The site is finished all around with sturdy retaining walls to prevent the sides from washing away during the rainy season.
In the coming period, it will be examined whether a part of the site can be provided with tiles.
